
.jpg)

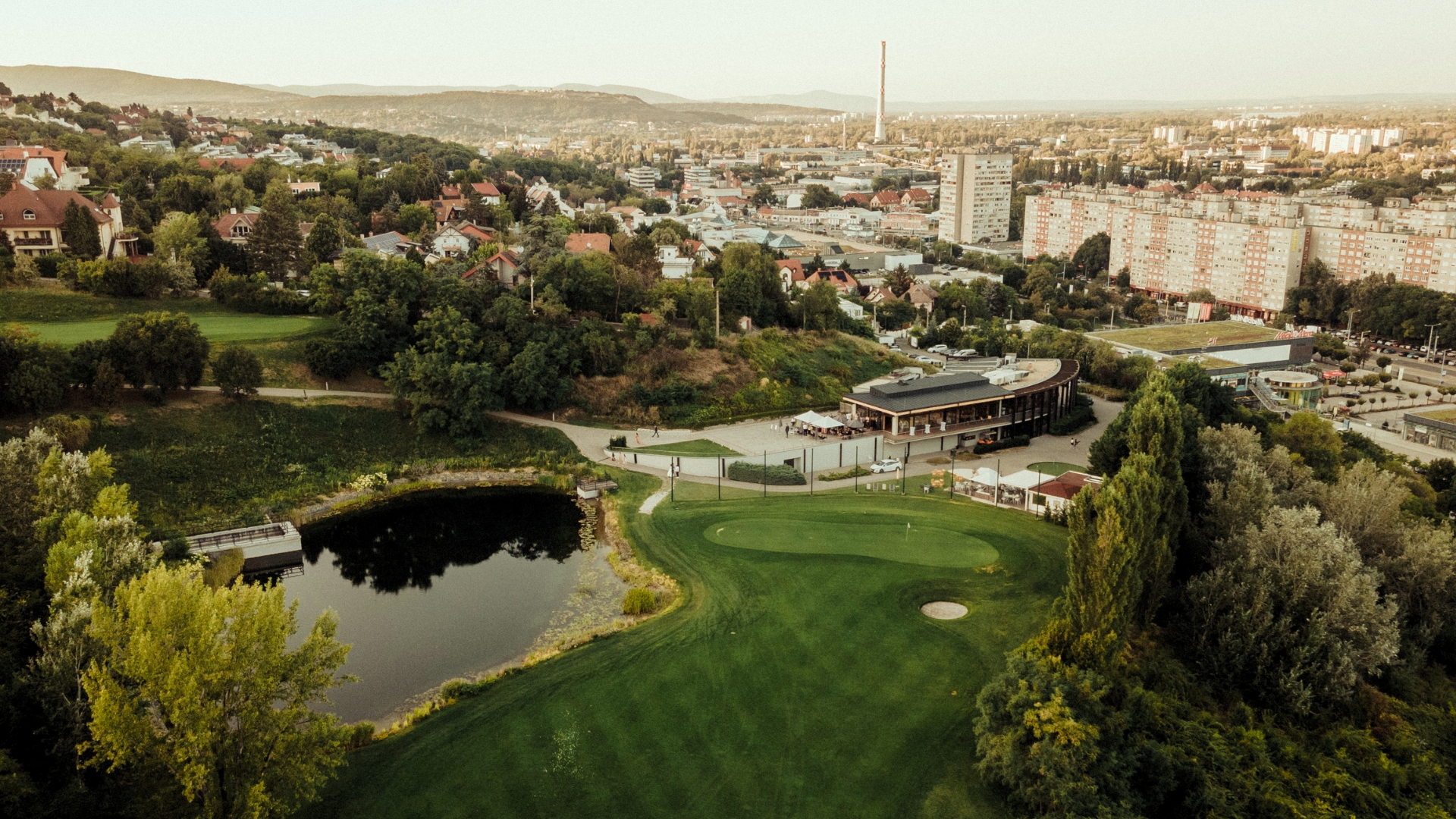
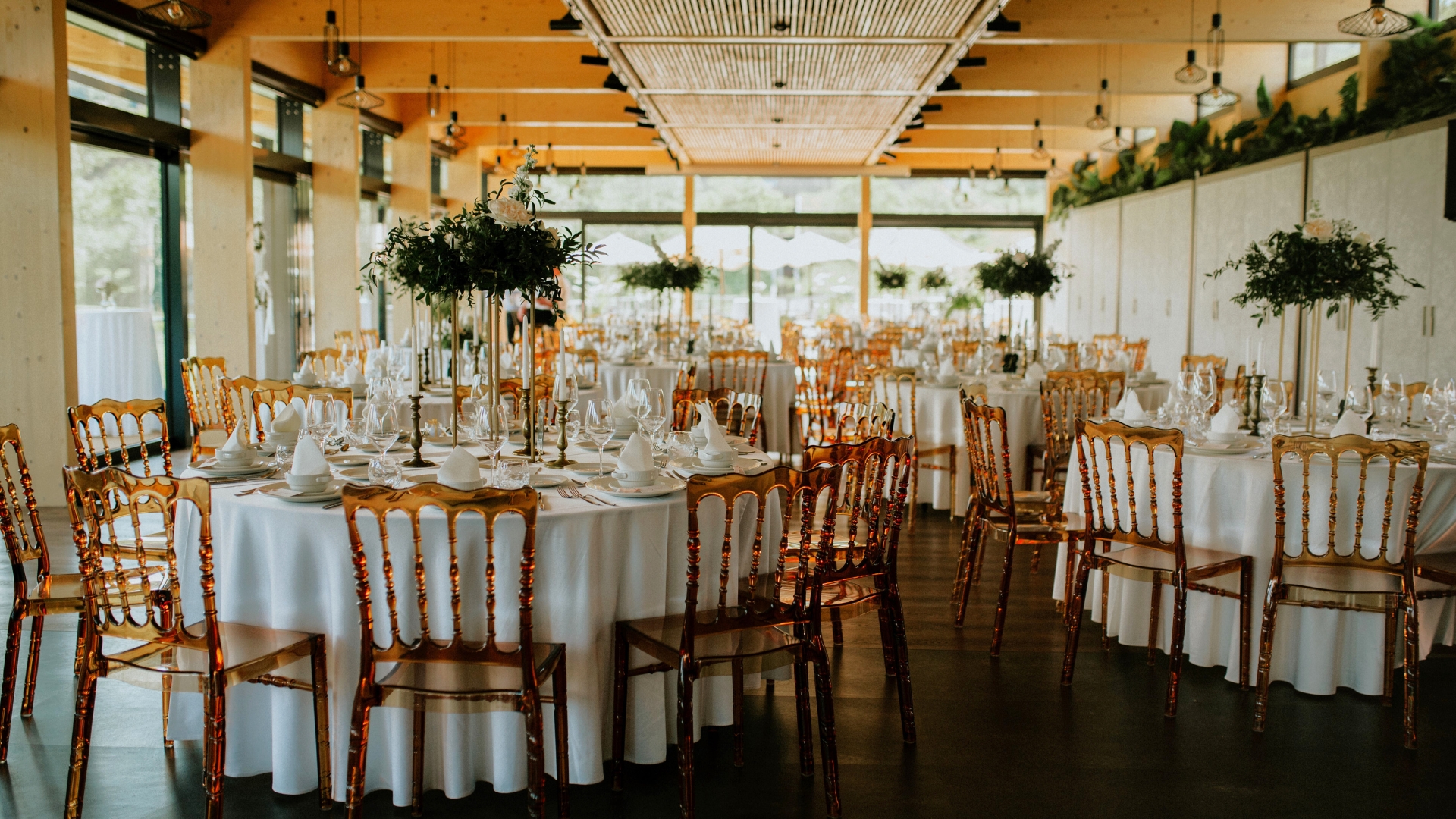
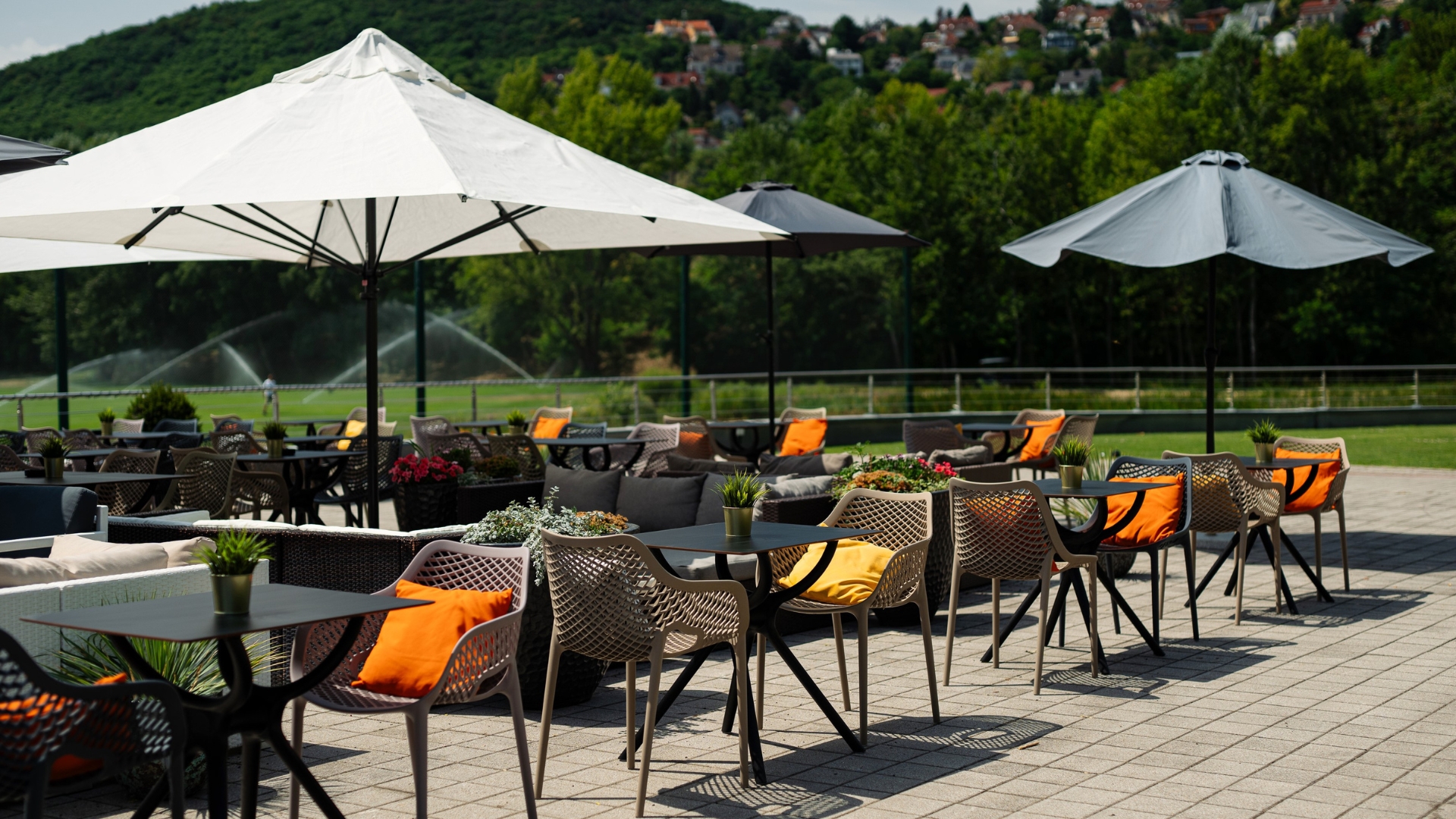


150 guests |
300 guests |
|
| capacity with round tables | capacity with full venue privatization | |
245 sqm |
780+ |
|
| sunlit event space + 300 sqm terrace | successfully organized events |

High-speed internet

Air-conditioned space
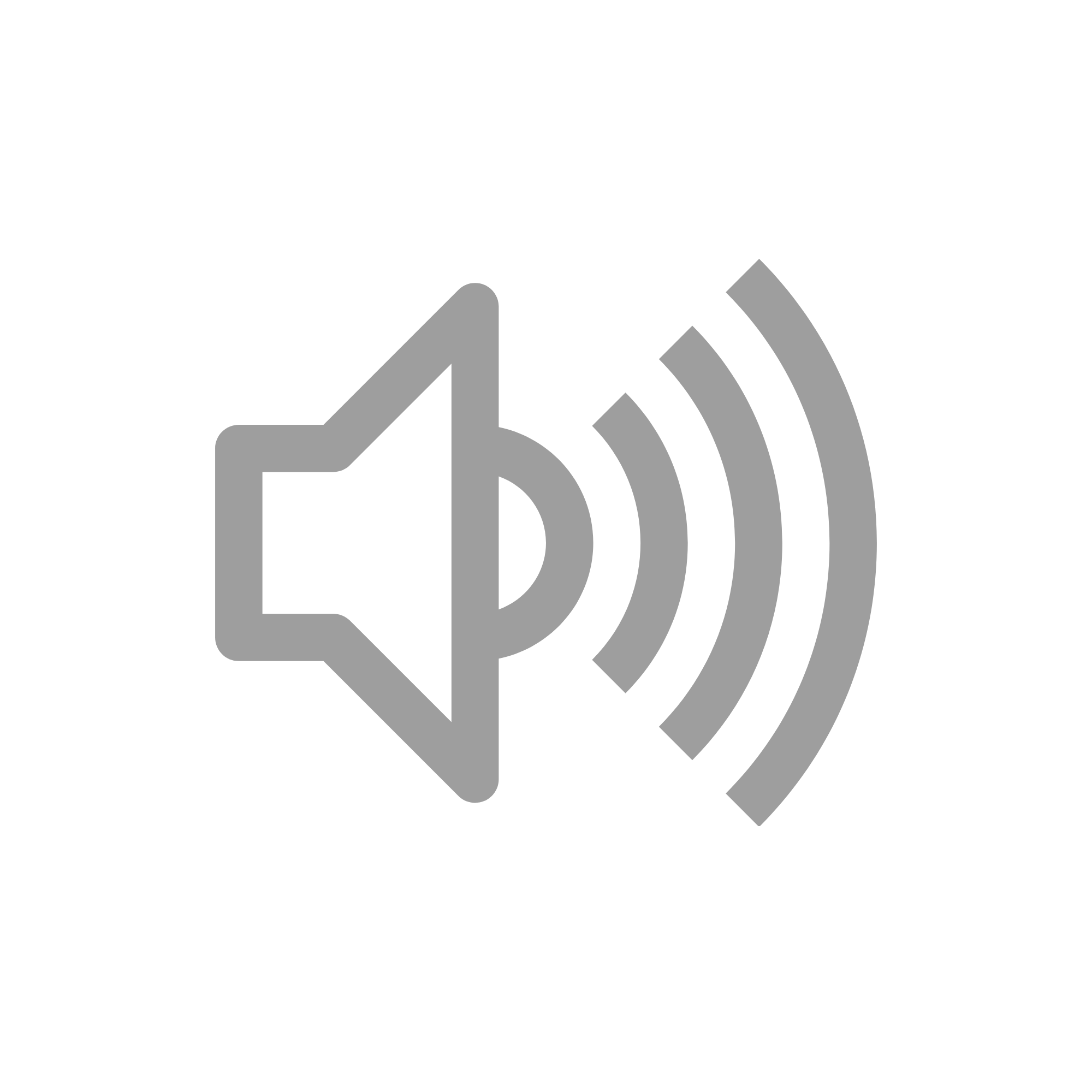
Built-in audiovisual equipment

Natural daylight

Blackout option
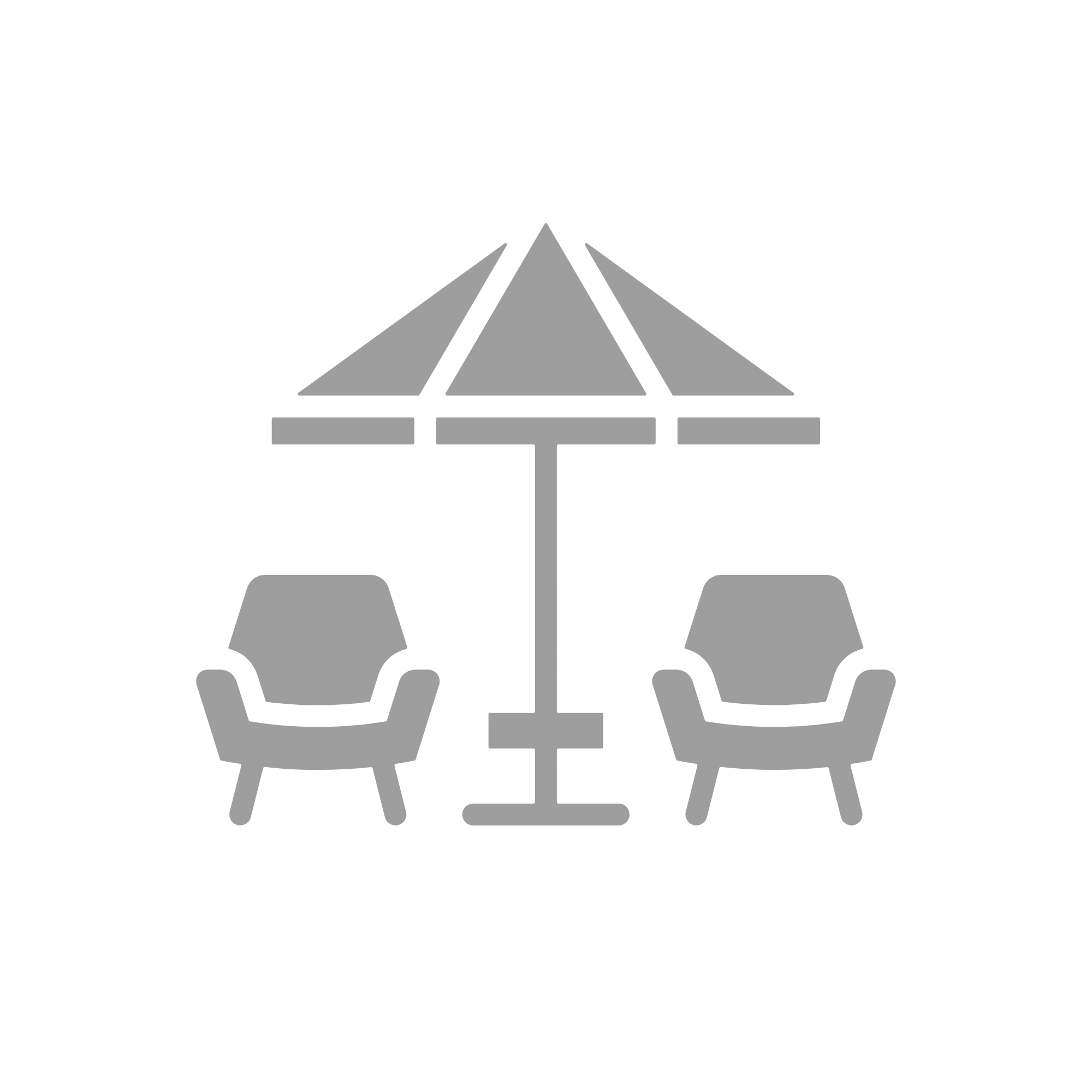
Direct terrace access

Cloakroom
.png)
In-house catering service
.png)
Golf club privatization option

On-site parking

Accessible entrance

Comprehensive event planning
Board meetings • Event back office
 |
"Throughout our collaboration, we had the pleasure of working with a professional and supportive organizing team. The event was executed smoothly, and every request was met with prompt, solution-oriented responses. The food was of excellent quality and delicious, and we received very positive feedback from our guests as well. We would especially like to highlight the flexibility and cooperative attitude, which greatly contributed to the success of our corporate Christmas event." |
| "Our collaboration has been extremely smooth. This is already the second time we have chosen your venue for our event, and both occasions have been marked by complete satisfaction. The service is highly professional, friendly, and fast. The food is delicious, and the furnishings and overall setup are of excellent quality." | 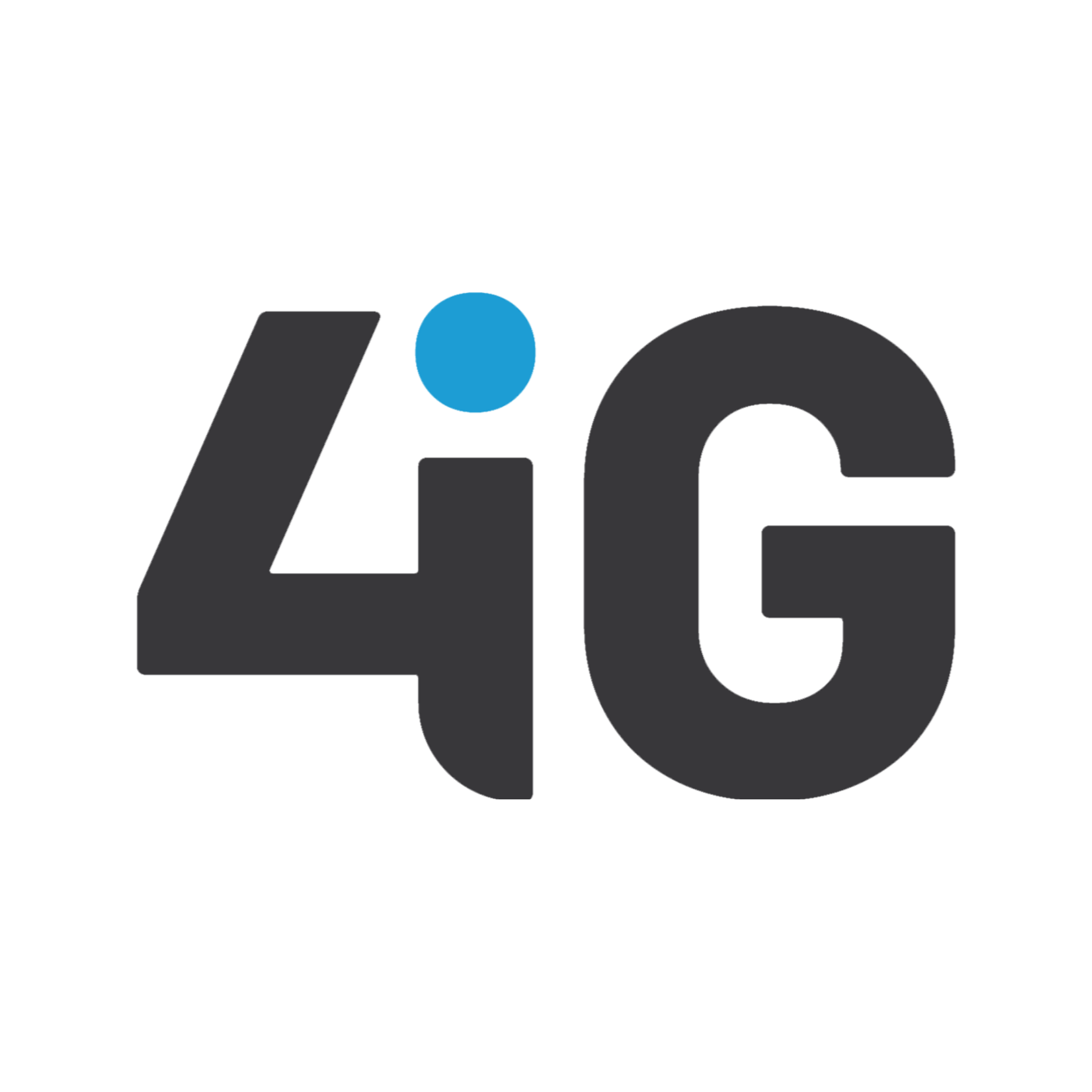 |
 |
"I really enjoy working with this team. Communication during the planning process is very fast and smooth, you handle our requests flexibly, and on-site you respond immediately to everything, helping to smooth out even the final details." |
| "Nagyon köszönjük a lehetőséget, hogy nálatok tarthattuk a szakmai rendezvényünket! Mindennel maximálisan elégedettek voltunk: a helyszín, a kiszolgálás, az ételek és italok is hozzájárultak a sikerhez. Külön köszönet a szervezés során nyújtott rugalmasságért és a segítőkész hozzáállásért." |  |
 |
"From the first phone call to the completion of the event, we received a professional, detail-oriented approach, work, and service from the club: the event was carried out exactly according to the offer and the subsequent agreements—at a fantastic venue, with delicious food and drinks, and very friendly staff. Both we and our guests had an excellent experience." |
| "As always, we were welcomed by a pleasant atmosphere and professional service. Both the preparation and execution of the event went smoothly, and any issues or tasks that arose were resolved quickly and efficiently." |  |
Organize your best corporate event or an unforgettable team-building program with us! We ensure that every detail is perfectly arranged. Fill out the request form, and we’ll help make your event truly special and memorable.
Simple and quick: Just provide a few details, and we'll send you a customized quote.
Personalized solutions: We tailor the best offer to your needs, whether it’s a corporate event or a team-building program.
For further questions: After filling out the form, our colleagues will contact you soon to answer all your questions.